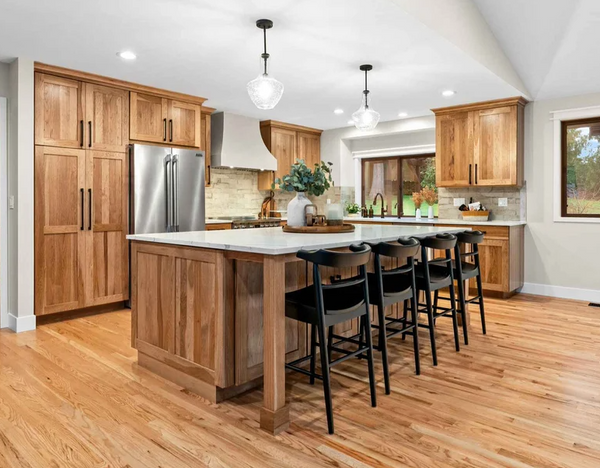
Design & Drafting
Support You Can Build On

Vision
We envision a residential design world where clarity, collaboration, and creativity are the norm — not the exception. At Seabrook Design Co., we aim to redefine what it means to be a design and drafting partner by building a remote-first company that’s trusted nationwide for its precision, flexibility, and heart. Our highest goal is to elevate the way homes are imagined and built — supporting the professionals behind them with thoughtful plans, clear communication, and a deep respect for the people who call these spaces home.

Services
Conceptual Plans
Our conceptual floor plans lay the groundwork for your project, focusing on the overall layout, flow, and function of the space. This phase emphasizes big-picture planning—room arrangements, circulation, and scale—before refining details. Whether you're remodeling or building new, it’s a collaborative tool that ensures the design aligns with your vision and lifestyle from the start.
Cabinet Plans
Cabinet plans provide a detailed look at the layout and design of all built-in cabinetry throughout your home—from kitchens and bathrooms to mudrooms and beyond. These drawings show exact cabinet sizes, configurations, and features, helping ensure everything fits perfectly and functions beautifully. They’re an essential step in turning your storage needs and style preferences into a thoughtful, custom solution.
3D Renderings
3D renderings bring your design to life before construction begins. These realistic images help you visualize how your space will look and feel—from layout and lighting to materials and finishes. It’s a helpful tool for making confident decisions and seeing your home from every angle, long before the first nail is hammered.
Material Sourcing
We work with your preferred vendors to source hard surface materials that align with the homeowner’s vision and budget. This includes selections such as cabinetry, tile, flooring, countertops, plumbing fixtures, and lighting. We then create curated digital design boards that bring all the materials together in one place, making it easy for everyone to visualize the overall design direction.
Material Takeoffs
Material takeoffs provide a detailed breakdown of the hard surface materials needed for a project, including quantities and specifications. Based on the final design plans, we compile organized lists for items such as tile, flooring, countertops, plumbing fixtures and cabinet hardware—making it easier for your team to order materials accurately and keep the project moving smoothly. This service helps bridge the gap between design and construction, ensuring the vision is executed with precision.
Construction Drawings
Construction drawings are the detailed, technical plans that guide the build. These drawings translate the design into precise instructions for contractors and trades, including dimensions, elevations, cabinet details, electrical plans, and more. Created with clarity and accuracy, they ensure everyone on site has the information they need to bring the design to life exactly as intended.
Who you'll be working with
Meet the Experts

Savanna Thomas
Founder | Lead Designer

Amelia Jones
Associate Designer
Jenna Chapman
Associate Designer

Anna Dunegan
Associate Designer

McKenna Kruger
Associate Designer

What our clients are saying
"Collaborating with Savanna and her team at Seabrook Design Co. has greatly elevated our remodeling process. Her design sensibility is refined, her plans and renderings are exceptionally detailed, and her communication, both with our team and with clients, is seamless and professional. The time savings alone have been invaluable, but beyond that, each project benefits immensely from her eye for detail and cohesive vision. Seabrook has become an indispensable part of what we do and the results speak for themselves. We are so grateful for their services!"
-- Revive Properties | Destin, Florida
Photographer: Mark Little, Mark Little Studio
"Running a mid-sized remodeling company in Pennsylvania, we’ve learned how important it is to have solid partners you can count on—especially when your team is at capacity and deadlines are looming. That’s where Seabrook Design Co. has really come through for us over the past few years. Savanna and her team have been a fantastic extension of our crew. They’ve jumped in seamlessly, worked directly with our clients when needed, and consistently delivered creative, thoughtful designs that hit the mark. It’s been a huge relief knowing we can hand things off to them and trust the work will be done right."
-- McLennan Contracting | Lancaster, Pennsylvania
Photographer: Rebecca Durling, Vivid Home Real Estate Photography
"Having a partner like Seabrook Design Co. allows us to deliver truly unique and thoughtfully designed spaces for our clients. Their professionalism and tech-savvy approach make collaboration seamless and efficient. By combining their design expertise with our experience in home remodeling, we’re able to provide our clients with an exceptional and memorable remodeling experience."
-- A-Z Construction Solutions | Renton, Washington
Photographer: Claymore MacTarnaghan, ClaymoreMac Media
Contact Us
We’d love to hear from you!
Whether you’re ready to kick off a new project or just have a few questions, fill out our contact form and a member of our team will be in touch soon.
Please allow 1-2 business days for a reply. Thank you!


